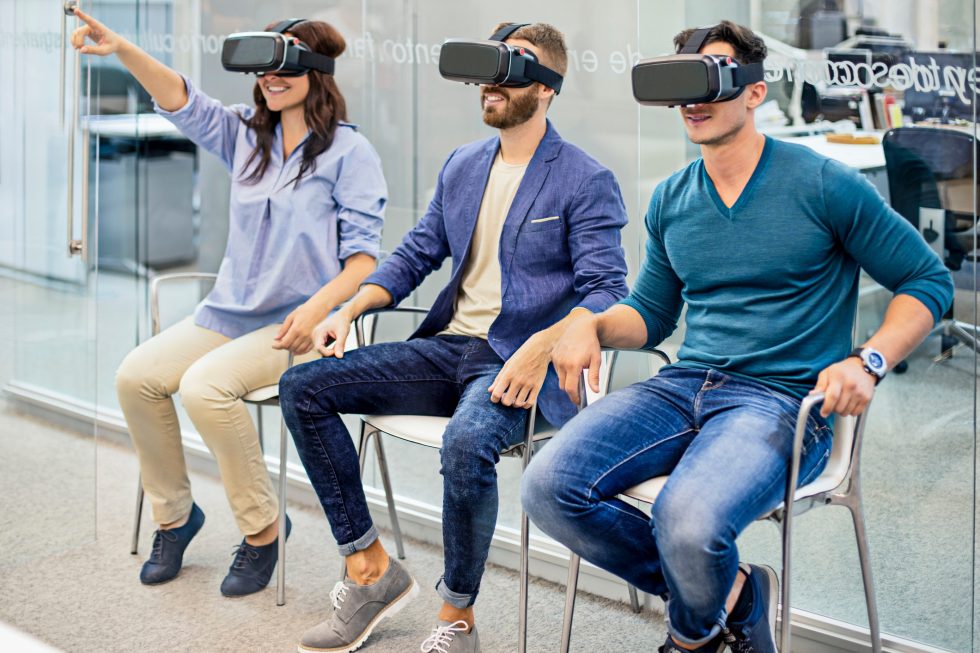Our Chicago facility, centrally located, features a medical simulation lab and focus group rooms for streaming and recording.

 5
5














Content for Accordion Item 1. This is some placeholder text for the first item.
Content for Accordion Item 2. This is some placeholder text for the second item.
Our proprietary virtual facility solution allows you to reach participants virtually in our facilities, their own homes, or just about anywhere you want to connect with your audience
| Room name |
Room size |
Conference seating |
Theatre seating |
Classroom seating |
Viewing seating |
Lounge size |
Lounge seating |
|---|---|---|---|---|---|---|---|
| Wrigley Field | 21' x 17' | 16 | 24 | 12 | 10 | 9' x 17' | 4 |
| Millennium Park | 21' x 17' | 16 | 24 | 12 | 12 | 15' x 13' | 4 |
| Windy City | 22' x 14' | 12 | 20 | 12 | 14 | 16' x 17' | 5 |
| O'Hare | 21' x 14' | 12 | 20 | 12 | 14 | 16' x 14' | 6 |
| Navy Pier | 25' x 19' | N/A | N/A | N/A | 6 | 17' x 14' | 4 |
